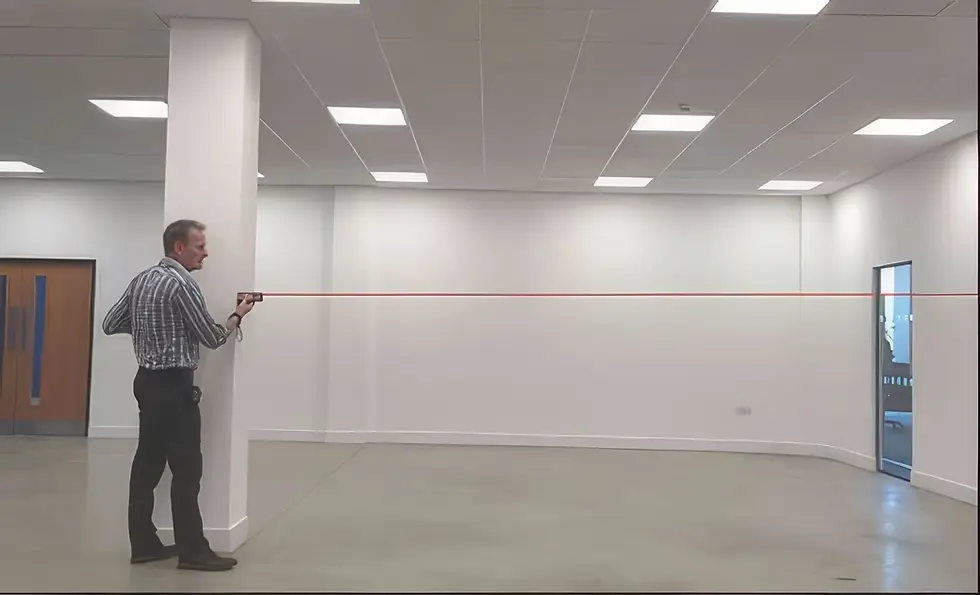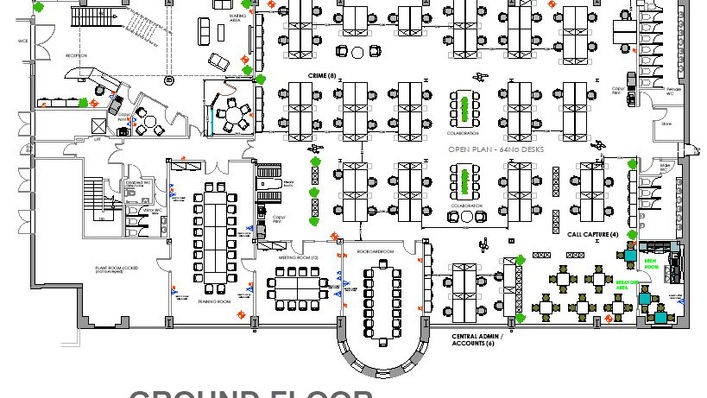Presenting as a 3d Visual is a useful way to explain a design to others. It helps the viewer understand the concept.
Get your office space drawn up in 3D Having a digital 3d model of your space helps many viewers understand the layout,
A great way to market your space or venue, Office Space, Warehousing Leisure Facilities, Restaurant, cafes & bars alike. See how we can showcase your space and attached more customers
Sphere Interiors - Architectural Drawing
Support Services for Business
We create accurate interior layout drawings for commercial buildings through detailed Measured Building Surveys. Our surveys capture all elements within your workspace — including partition walls, office furniture, department zones, floor boxes, and reflected ceiling plans — to give you a complete, reliable picture of your space.
Effective Space Planning is essential for functional and productive office interiors, and our precise drawings are the foundation for that process.
Cad & Office Space Planning Design Support From Preston, Lancashire UK.
Sphere Interiors work with clients across the UK — from London to Glasgow — but we’re now especially focused on supporting businesses throughout the North West.
Based near Preston, we regularly carry out Measured Building Surveys in Blackburn, Manchester, Bolton, Blackpool, Leeds, Liverpool, and surrounding areas.
Whether you need a one-off survey or ongoing support, we’re here to help local companies make the most of their commercial spaces.
Office Space Planning Layout Drawings
Careful Office Space Planning is essential for an office space to function effectively. Positioning office furniture such as desks and storage is important for an office space to function
Detailed Drawings are a must for facilities managers and fit out builders. These make planning works much simpler for all the various trades and for the client
Professional
Cad Drawing Services
About Sphere Interiors in Lancashire
Sphere Interiors is now proudly based near Preston, Lancashire, after many successful years operating in London. The move to the North West reflects both a personal and professional shift, bringing decades of experience to businesses across the North West. I'm Simon Little, owner and director of Sphere Interiors. With over 40 years in the architectural and design industry, I've worked on a wide range of projects, producing everything from traditional 2D plans to advanced 3D drawings and immersive virtual reality presentations. My career began in the early 1980s in London, drafting by hand on a drawing board, and has evolved alongside the industry. Today, I use high-performance CAD workstations to deliver precise, professional drawing services, including measured building surveys and accurate CAD plans of existing buildings. At Sphere Interiors, we combine experience with modern technology to deliver detailed, dependable drawings for Facility managers, end user clients directly but also for architects, designers, developers, and construction professionals
We've Completed Work For :


.png)

















